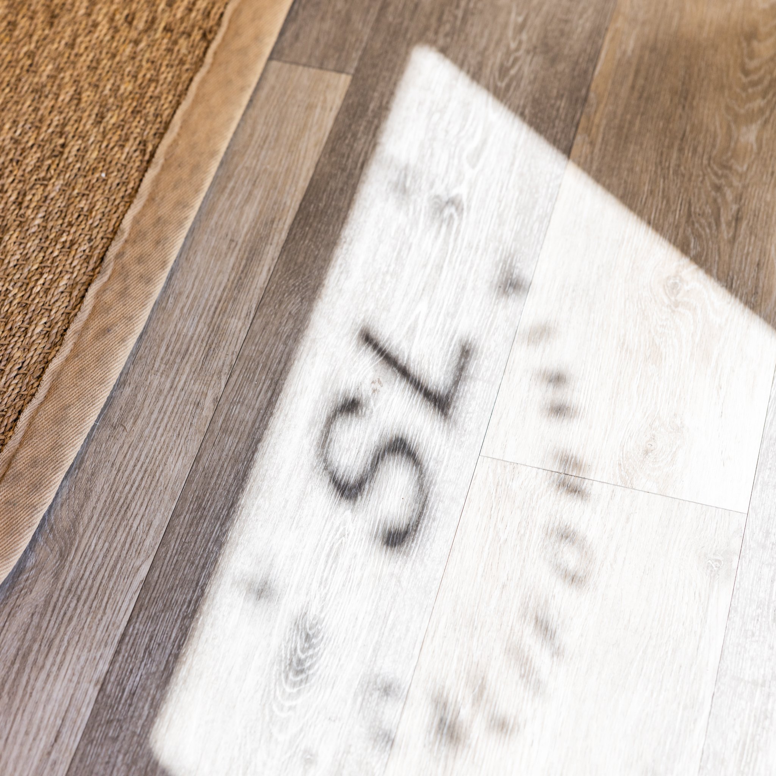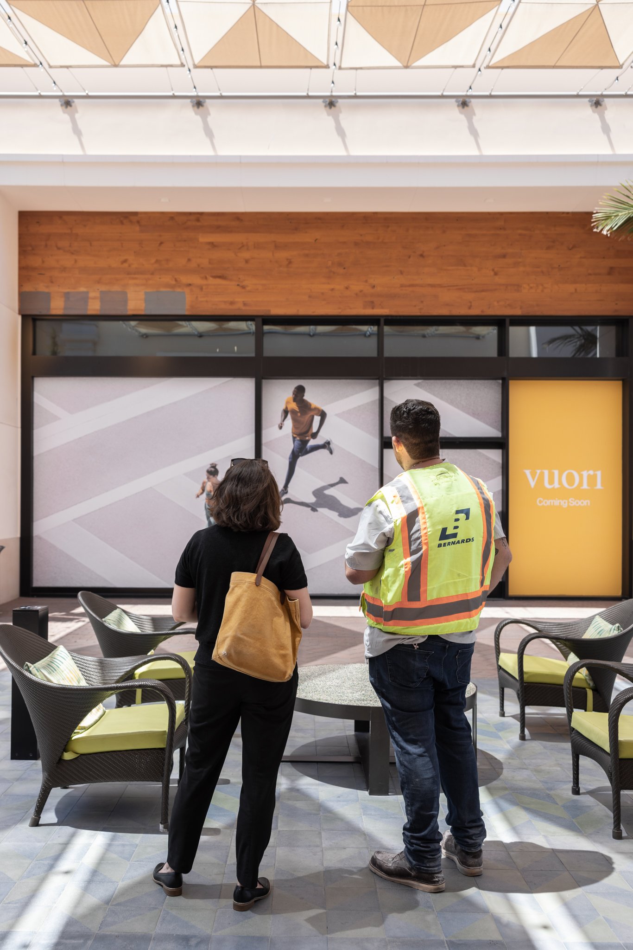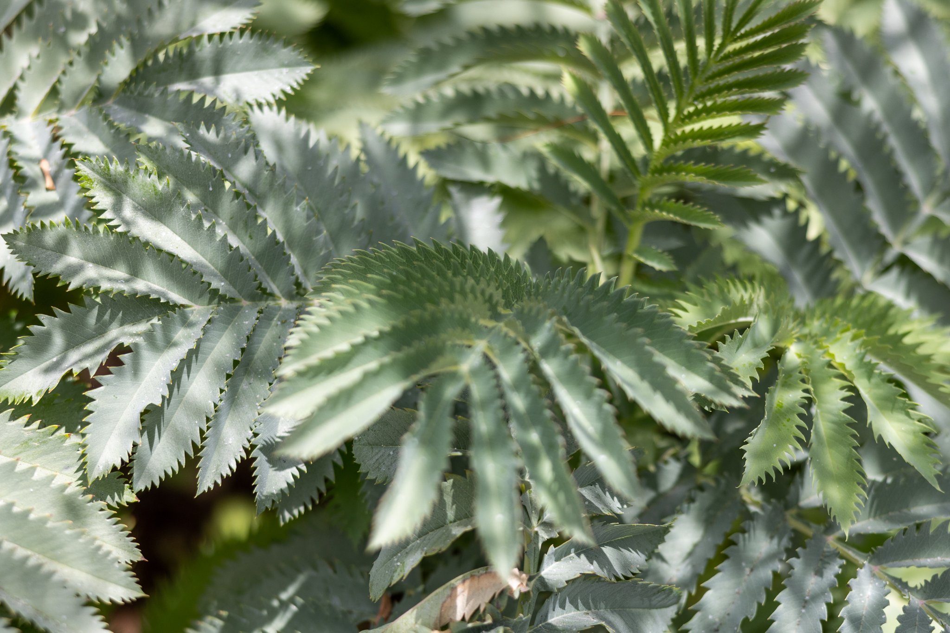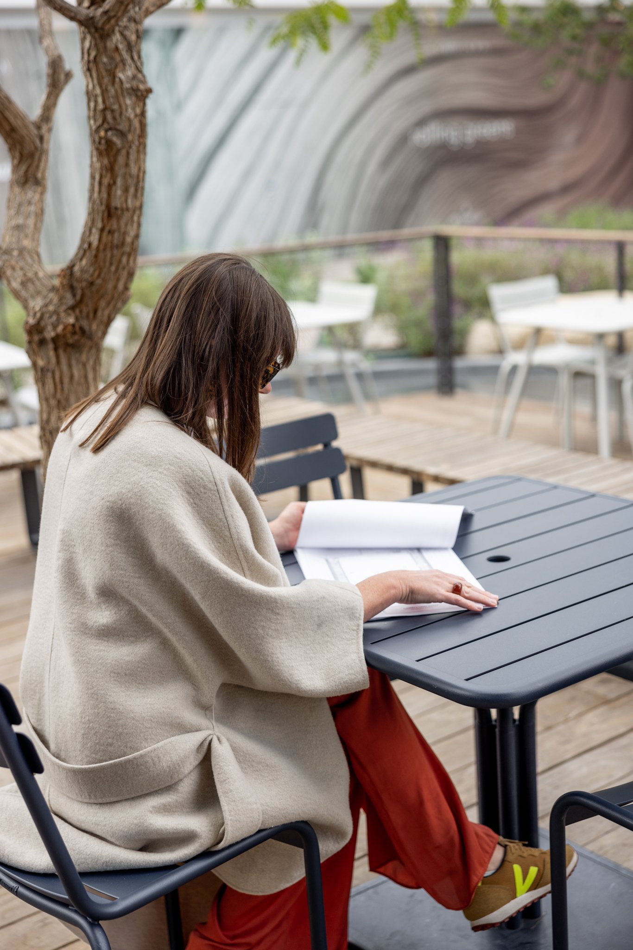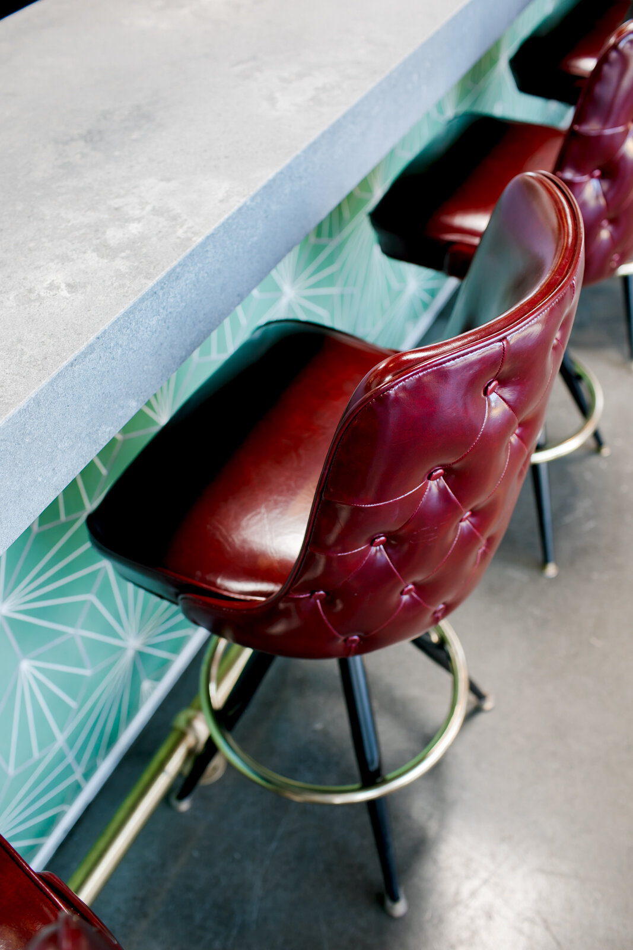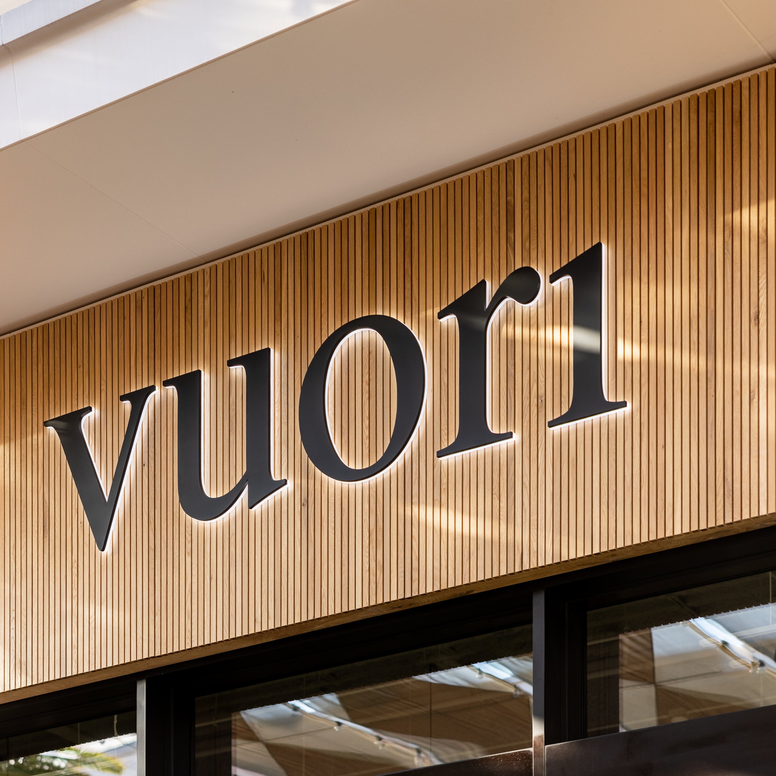Ready to build out a space that gets people talking?
We help out-of-the-box brands shake things up in their industries with detailed attention on everything from permits to design vision.
We’re both dreamers and doers with time-tested experience and skills to guide you through your design and build-out.
When it comes to putting all the pieces together, we’re the seasoned experts you need. From budget planning to navigating your space constraints to permitting, we pride ourselves in doing what it takes to get your project from idea to grand opening.
Trusted by Brands you know
With a hands-on, boutique approach, we’re primed to partner with you from permits to design intent.
At Erin Morris, we pride ourselves on our personable approach to architecture and design. We thrive with with creative brands who aren’t afraid to reimagine the norms of their industries.
We know what it’s like to make 100 decisions on a tight turnaround, without compromising design integrity or permitting regulations.
Meet our wildly creative, gritty-as-they-come team right here.
Though it looks different for every client, here’s a flyover view of the Erin Morris experience.
-
The “before” stage that sets up the whole project for success. We’re talking site surveys, test fits, due diligence, preliminary cost forecasting, and timeline mapping.
-
We take all the info we gathered during pre-design and marry that with the creative vision. We produce visual renderings and then make design decisions based on your specific space.
-
Once designs have been approved, we prepare all the technical documentation our contractors will need. We start the bidding process for said contractors, balancing your timeline and budget every step of the way.
-
When it comes to permits, the requirements (and confusion) can feel endless. Luckily, we’ve become adept at navigating all the ins and outs of city and county requirements.
-
This is where we see the project through its end phase, ensuring that our client and their contractors are on the same page until completion.
Areas of expertise
-
We’re adept at helping to get new ideas off the ground for your flagship location.
-
We function as the single point of contact for architecture and design services as you scale your presence to a larger market.
-
We help balance consumer and stakeholder expectations for brands transitioning from online-only to a brick-and-mortar presence.
-
We love helping forward-thinking brands modernize a traditional sector, whether it’s dentistry, ice cream, or veterinarian offices.
Starting from scratch, or ready to roll?
We’ve got what you need.
Our talented team of designers and architects are ready to bring your idea to life.
Explore what it looks like to work with us.
Architecture + Project Management
For brands with their designs in hand, ready to hit the ground running. Our team excels at meeting you where you are and getting you to the finish line.
Design, Architecture + Project Management
Oh, the beauty of a blank canvas. For brands who are ready to bring their vision to life, we offer full design services in addition to our architecture expertise.
From concept to reality.
Projects and case studies from Erin and the team
Skin Laundry
Facials got a new look. We’ve helped open over 40 Skin Laundry locations nationwide.
Ephemeral
We’re pretty excited to be a part of this brand that’s shaking up the tattoo industry.
VUORI
We’ve helped everyone’s favorite athleisure brand expand its reach.
Let’s talk about a test fit:
We know how it feels to be in between an idea and the need to sign a lease.
You may not feel ready yet to commit to a design professional and team for your next location(s)- but before you sign the dotted line, you'll need to know if your kit of parts works in that specific location.
That’s where a test fit comes in.
You bring us the space and the idea - we bring you a fast, affordable, high level assessment to see what is possible.
Let’s get started:
Gather your measurements and inspiration
Our team puts pen to paper to see what can work
You receive an affordable answer showing you what's possible.
